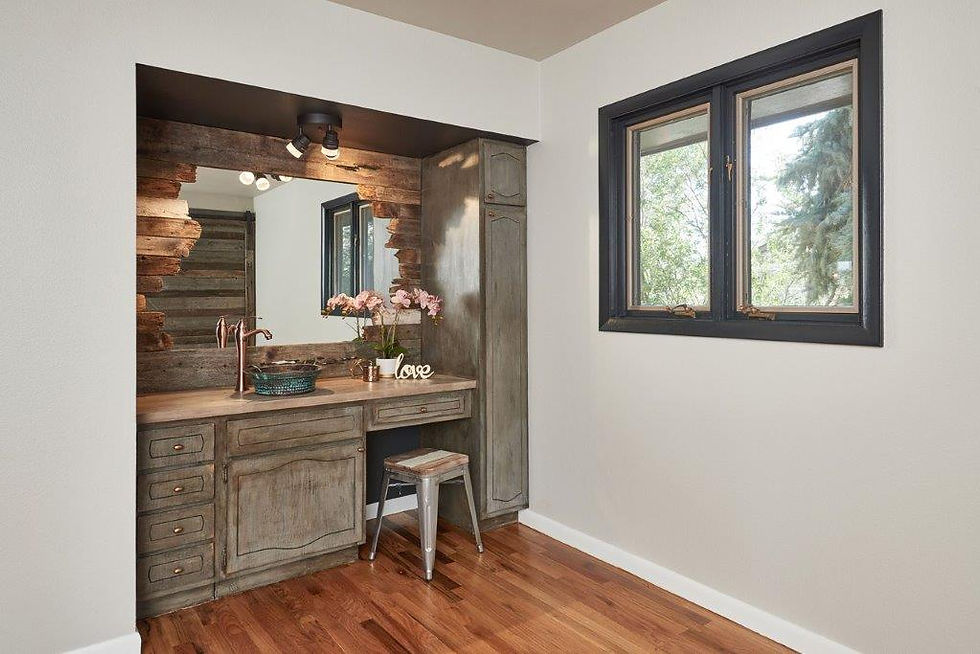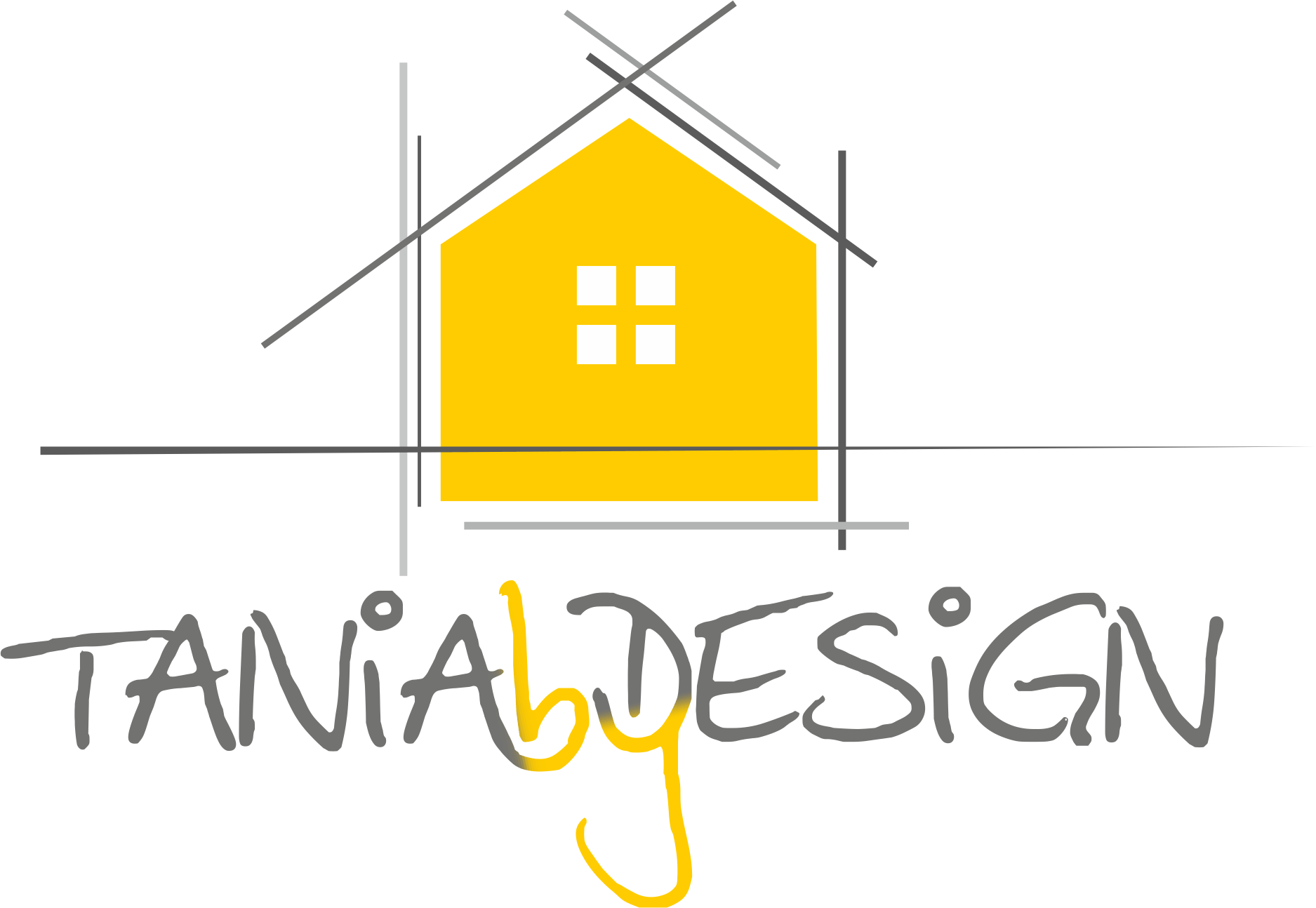top of page
Industrial Farmhouse
Set in an eclectic north neighborhood in Cheyenne near to schools with access to shopping on Yellowstone Road, this home combines the traditional stone facade with modern coatings, industrial pipe and weathered wood with contemporary style. Features bar area downstairs, egress window, and kids' cave nook in basement; 4-car garage with skylit breezeway, and breakfast nook with weathered wood and penny-epoxy custom-made table.
WHAT
4bd, 2bth, 4car
WHERE
306 Prairie Hills
WHEN
Sep 2018

Old Entrance

New Entance

Old Living Room

New Living Room
View of the living room from the new breakfast nook

Old Family Room

New Family Room

Old Breezeway

New Breezeway

Old Master Vanity

New Master Vanity

Old Entrance

New Entrance

Old Basement

New Basement

Old Crawl Space

New Crawl Space
Transformed into a "kids' cave" nook

Old Downstairs Bath

New Downstairs Bath
Retained the original sink and bathtub with new open look and butcher-block counter

Old Kitchen

New Kitchen
1/2
bottom of page
